150 Rivington by GLUCK+
New York City, NY | Residential Mixed-Use Condominium
- Interview Featuring:
- Charlie Kaplan

150 Rivington is a seven-story, 45-unit mixed-use condo building located on a bustling corner in New York’s Lower East Side.
Designed by New York–based GLUCK+, this ground-up construction replaced the former Streit's Matzo factory with one- to three-bedroom condos featuring expansive views and ample natural light. The facade was designed to add to the neighborhood’s lively, eclectic fabric while striking a balance between offering views and giving privacy. A clever take on local zoning rules results in an enigmatic contrast between the main facade and the penthouses.
Acelab sat down with GLUCK+ principal Charlie Kaplan to discuss how specifying windows played an important part in the design objectives.

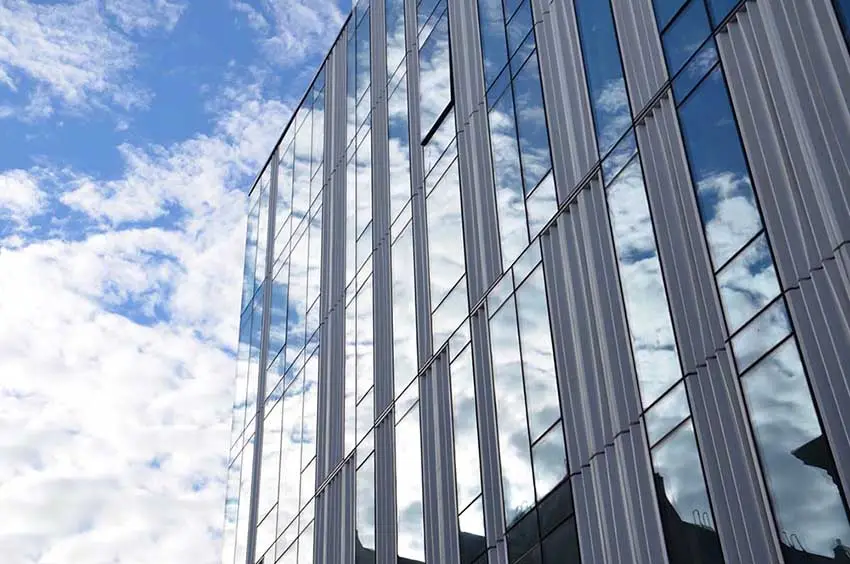

A construction shot during curtain wall installation.
Acelab: What are the challenges when using large areas of glass in luxury residential projects?
Charlie: People in the city often want pre war apartments because of the durability, the solidity, and the nice room layouts. They also want lots of windows and lots of glass, so you see a lot of new condos with a ton of glass but often they don’t have the privacy and thoughtful layouts of a prewar building. The downside of that is you sacrifice privacy. We were studying very early how to mediate between that desire for openness and views and the inherent need for privacy and a feeling of enclosure and protection, especially appropriate on an open site like this.
We made dozens of physical models, which is something we always do in our office. They started as paper cut-out models then they eventually transformed into more detailed laser-cut models.
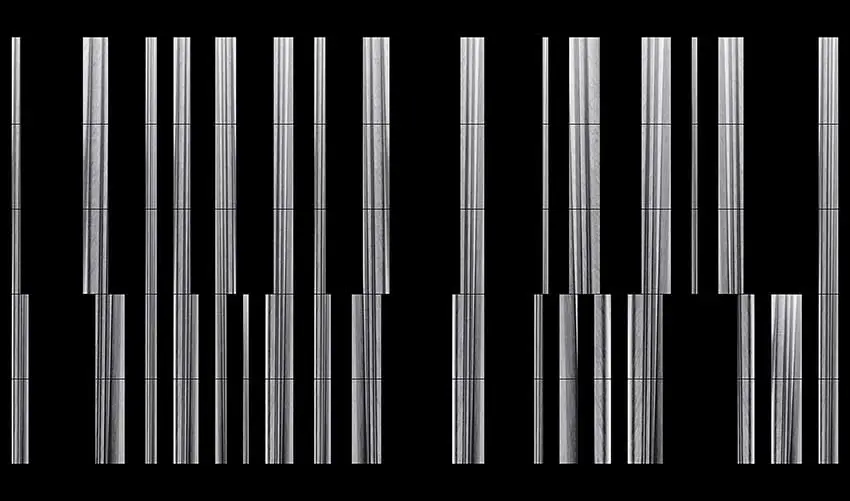
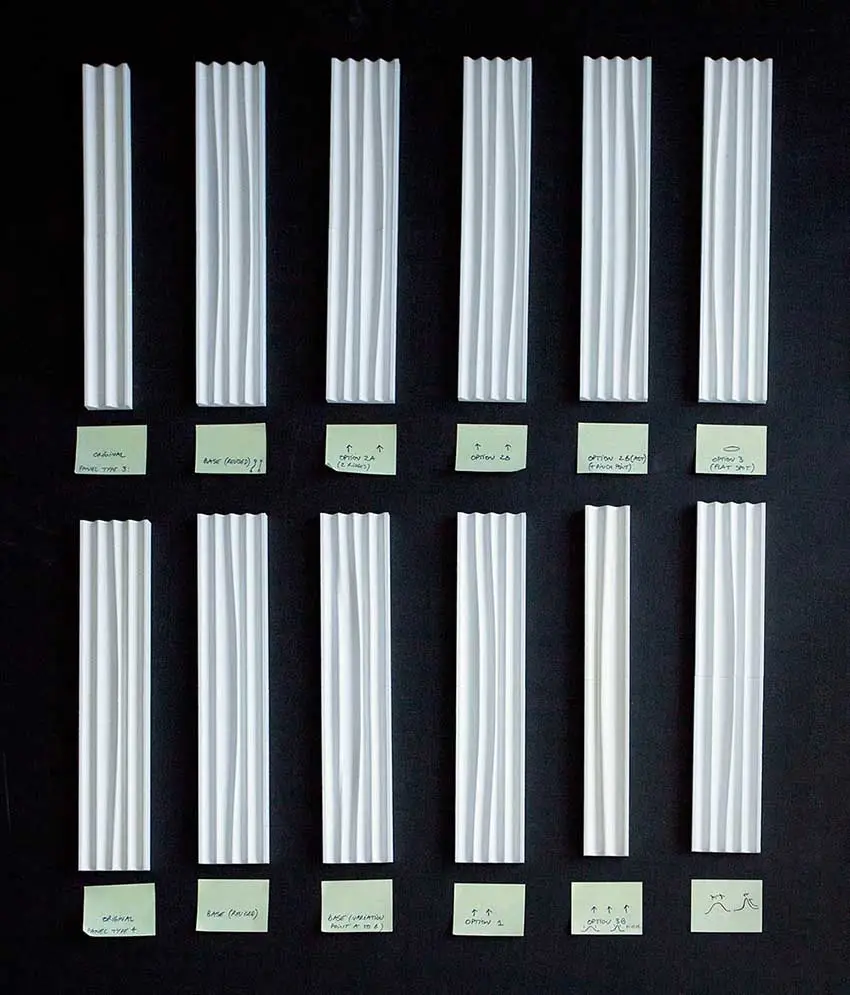
Acelab: Where did the study models lead you?
Charlie: Well, the site is pretty big. It's 100 feet on each side, so if you look at a lot of buildings in the city, a typical apartment might be 30 feet wide within that 100 feet. So you might have three or four apartments expressed on the exterior to break that 100-foot facade into smaller components.
We took the opposite approach. We said “Let's conceive of the facade as a whole, rather than apartment by apartment. Let's make it one 100-foot facade on each side and really take ownership of the whole corner.” This signifies one building and one facade expression, almost like a canvas or pattern that you could see over the entire facade.
And then, at the same time, we were thinking about the Lower East Side, and how eclectic it is with brownstones, synagogues, old restaurants, new restaurants, taller apartment block buildings, everything mixed together. We wanted to embrace that and find patterns that could express that messy vitality.

A street view of 150 Rivington in Manhattan's Lower East Side neighbourhood. (© Image by Brad Dickson)

The façade balances exposure and intimacy, hardness and softness, smoothness and texture. (© Image by Fred Rissom)

Another construction shot showing the facade installation of the cast-fiberglass panels in action. (© Image by GLUCK+)
Acelab: How did the windows help give the building a messy vitality?
Charlie: Yeah, so we started playing with patterns of open and closed sections sort of like keys on a piano. We ultimately realized that for apartments, window placement is pretty specific. You really want privacy in the bedrooms, and you generally want openness in the living rooms. We started literally mapping out those programmatic elements on the facade, but because the apartments don't necessarily line up from floor to floor it created this unexpected and unpredictable fenestration.
We wanted the sort of distinction between solid parts and windows to be more blurred than a typical brick or brownstone building. So we started playing around the idea of a curtain wall that could have something inserted into it to create privacy.
However, initially it still read like a typical curtain wall, so that is when we got more technical and really started to look at curtain wall systems in general and came up with panels that look like soft curtains.

A look of the interior of an apartment looking out of the curtain wall.
Acelab: How did you design the opaque panels to relate to the window system?
Charlie: These panels are a fiber reinforced polymer (FRP) It's essentially a cast-fiberglass panel. We started with small 3d printed mockettes then graduated to these CNC milled full-scale foam forms. Because each mold is expensive, we came up with a way of using just four molds while still generating lots of variation. We did this by flipping the actual finished panels upside down and sometimes doubled them up in various ways to create more combinations.
We had to modify and customize the curtain wall system to accept these panels, which was critical from a weatherproofing and thermal performance perspective.
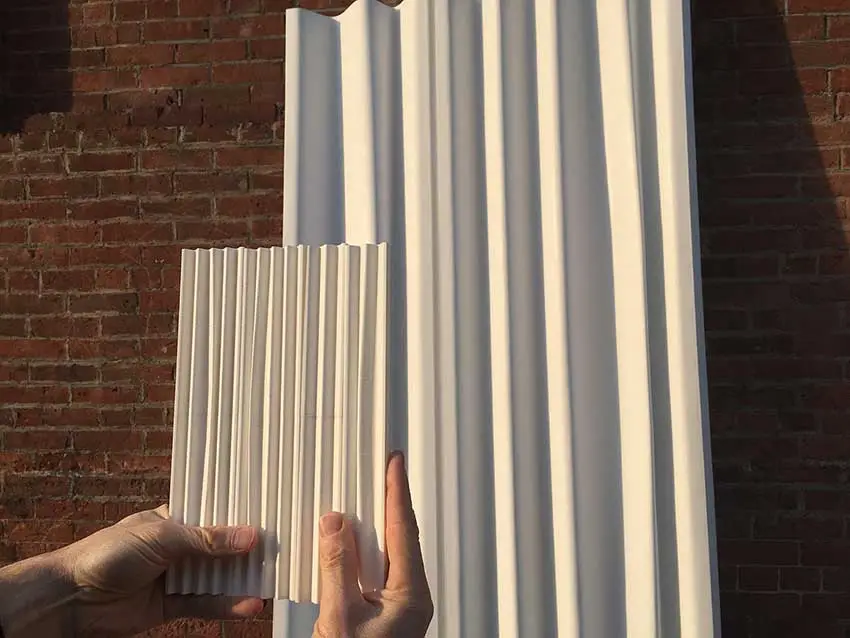
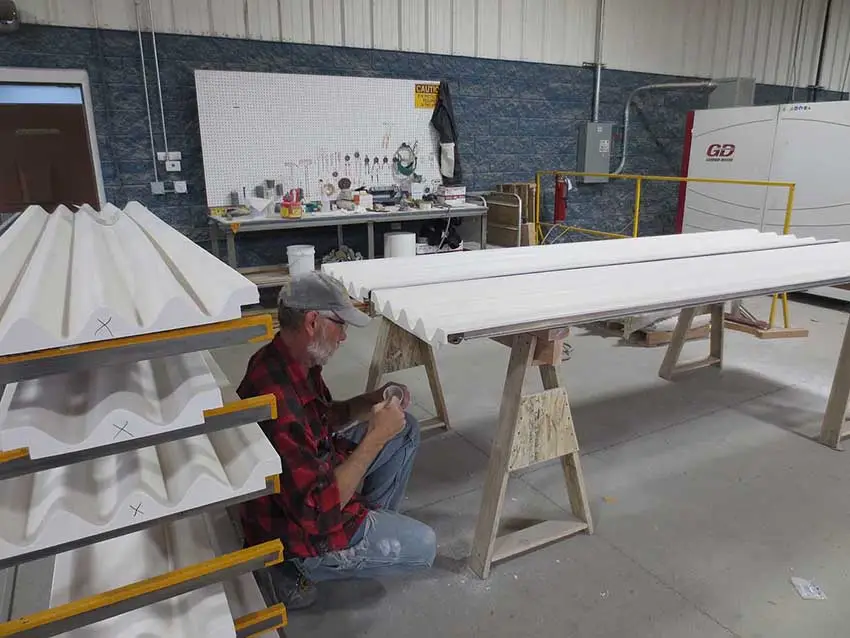
Acelab: Did you work with the manufacturer to customize it?
Charlie: Yeah, we changed the die slightly to keep the panels flush. The outermost surface of the panel is flush with the glass, but then it indents about three inches. We tried to get as much indentation as we could. But in order to make that work in all the locations, you needed some custom dies.

The axonometric detail of the façade highlights the relationship of the FRP ‘curtain’ panels to the glass.
Acelab: What kind of glass did you use?
Charlie: It's a very high performance, extra clear, Guardian laminated glass, which is much more expensive typical tempered glass, but laminated is much better in acoustic and thermal performance and it also gives you a much truer piece of glass.
It is low iron glass, which is a little more expensive but gets clearer and is less green. It's not like the purest glass, but it's pretty close. It still has a low-E coating. You could go without a low-E coating, but it's not an environmentally responsible thing to do.
Acelab: Why did you use a different facade treatment for the penthouses?
Charlie: It's all the same curtain wall system. There is a change in the glass above the 65 foot setback height, which is where the penthouse is. Without sacrificing floor area, we changed the glass type but left the facade flush in some areas. The main facade with the FRP panels maintains the reading of this kind of fabric while the penthouses read differently. We used a very different glass spec with a different blue color tint, and slightly reflective. It becomes part of and blends with the sky. This allows the playful curtain fabric below to exist on its own.
Thanks to Charlie Kaplan and the GLUCK+ team. Read more about 150 Rivington and all their projects at gluckplus.com. The curtain wall and glazing used in the facade of this project are by Gastaldello Sistemi Euroline 95 Series.
This interview was conducted by ADvsCOPY for Acelab. It has been condensed and lightly edited.
